hup! Trade Centre Open Now | Find Out More
hup! Trade Centre Open Now | Find Out More
Reinventing Classic for today’s modern conservatories
Read More Contact SalesThis double glazed roof offers a more traditional feel, which works better with a classic conservatory or traditional orangery. This system comes with quality uPVC framing, which can be customised to suit your customers' different needs. Contact Premier Frames to have this roof system in your area. We operate in Leicester here in the Midlands but work with double glazing installers right across the country.
The Super Duty Eaves Beam allows confident specification of folding/sliding doors (or indeed any type of opening such as inline sliders where additional spanning performance is needed). It Sits 38mm taller than the standard eaves beam (remember this when calculating overall ridge heights). Be aware especially where height is critical, such as where windows above may foul or overhanging bungalow fascias.
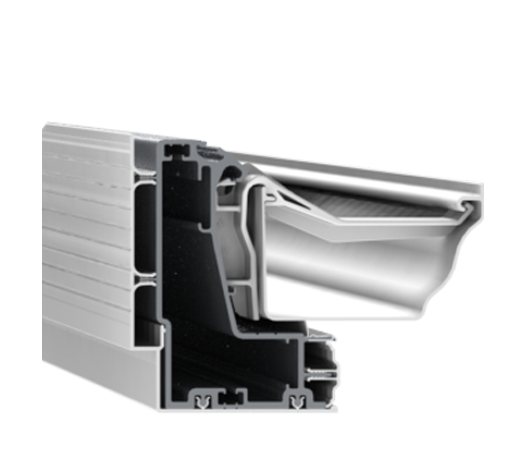
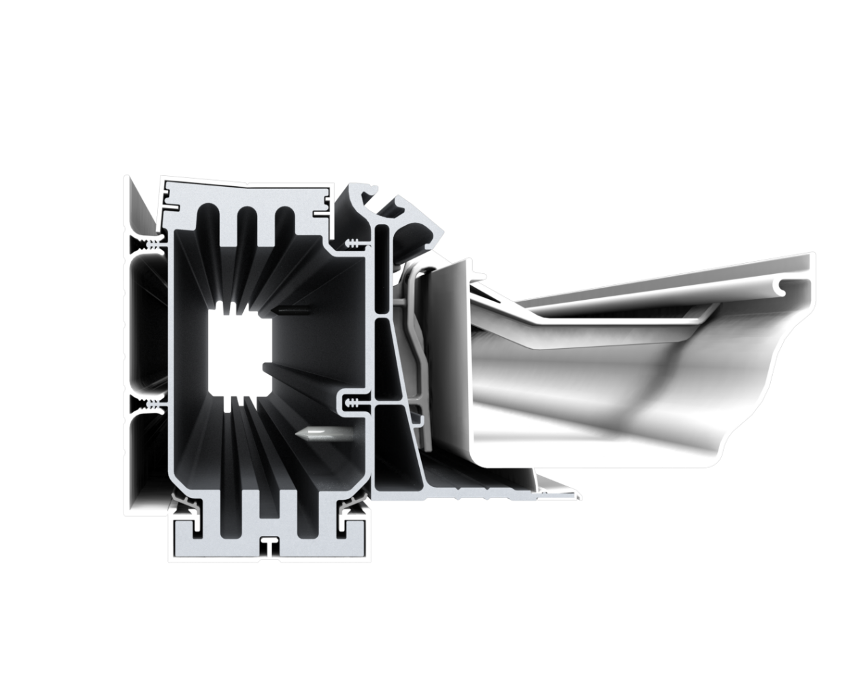
The all-new Eaves Super-bolster has an aluminium profile with uPVC claddings and sits inside the standard eaves beam reducing the need for goal posts. This makes this solution quite cost-effective. It is 134mm tall and is available in a number of colours or even in custom finishing.
The all-new Bi-fold Support Beam sits under the stander eaves beam, has an aluminium profile with uPVC cladding. It only needs to be used on the elevation with the large opening, making it a cost-effective solution. It is only 70mm tall and runs between corner posts. It is available in multiple colours or with even a totally custom finishing.
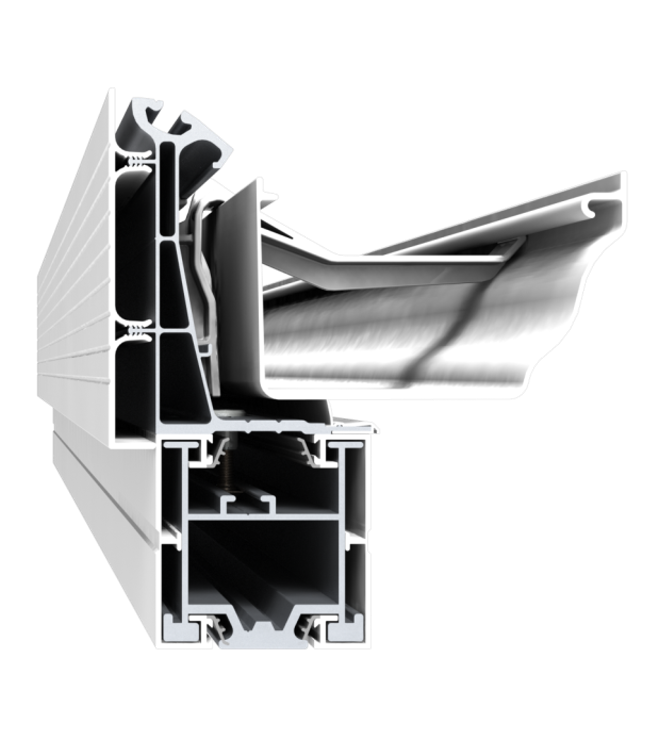
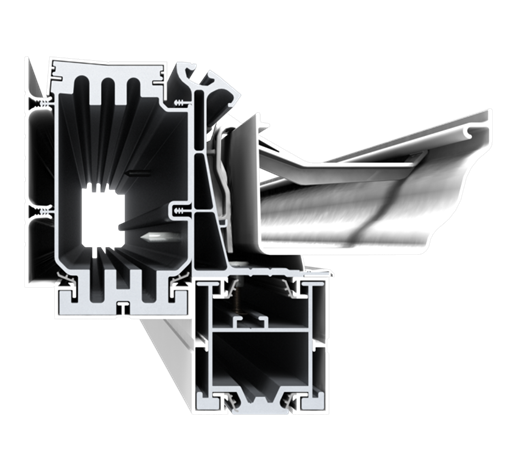
The bi-fold support beam and eaves super bolster profiles can be used separately to bolster the eaves or combined to further increase the spanning capability. The combined bolster can span up to 5 metres without the need for any additional costly steels and all eaves bolsters are only needed on the opening elevations, offering further cost efficiencies.
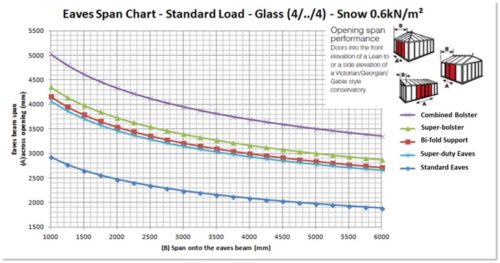
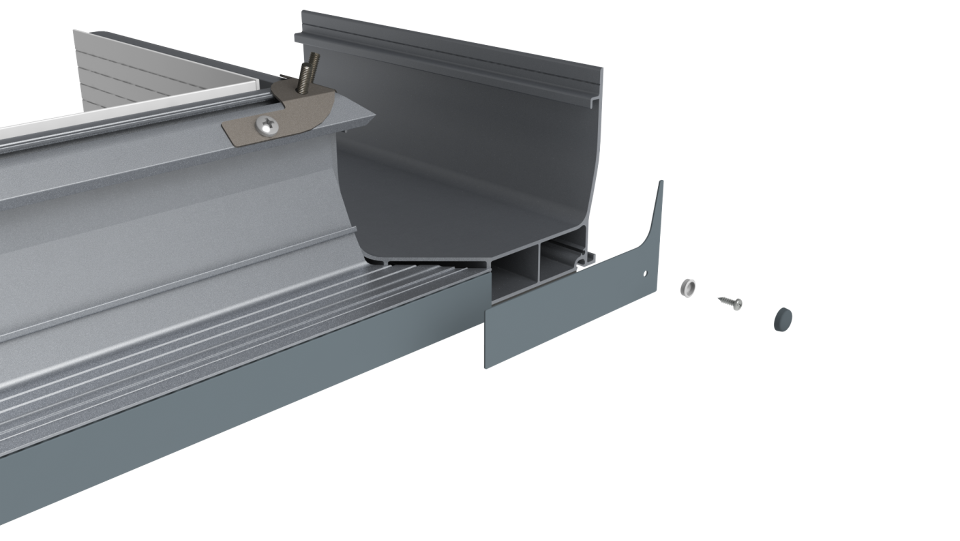
The new Box Gutter with chambered section enables spanning capability up to 4380mm without the requirement for gallows brackets. It is 165 mm wide and compatible with both Standard Eaves beam and Super Duty Eaves. When used with Standard Eaves, a 30mm window frame add on is required to pack the eaves and ensure that the parabolic head aligns. A blanking plate endcap is available to close off the chambered end of the box gutter. It is compatible with all current 165mm adaptors.
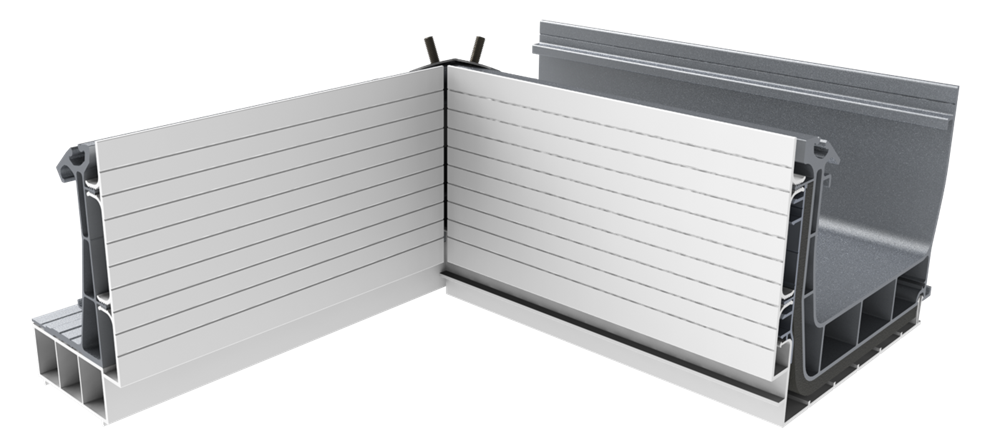
Contact Premier Frames if you’d like to install these classic conservatory roof systems in homes in your local area. We are based in Leicester and work with companies right across England.
You can get in touch by leaving us your details on our online contact form. Alternatively, you can call us directly on 0116 253 7297. We look forward to hearing from you.
Copyright © 2025 Premier Frames | Privacy Policy | Cookie Policy
MENU
You can see how this popup was set up in our step-by-step guide: https://wppopupmaker.com/guides/auto-opening-announcement-popups/
The Efficient Way to Warm Homes with Glow Heated Glass for Bifold Doors | Tell Me More
Did you know you can use the Integral Blinds’ Innovative Range of Control Systems on The Alitherm 400 Windows?
Did you know you can use the Integral Blinds’ Innovative Range of Control Systems on The Visofold 1000 Slim?
Did you know you can use the Integral Blinds’ Innovative Range of Control Systems on The Visoglide Plus?
Did you know you can use the Integral Blinds’ Innovative Range of Control Systems on The HUP!