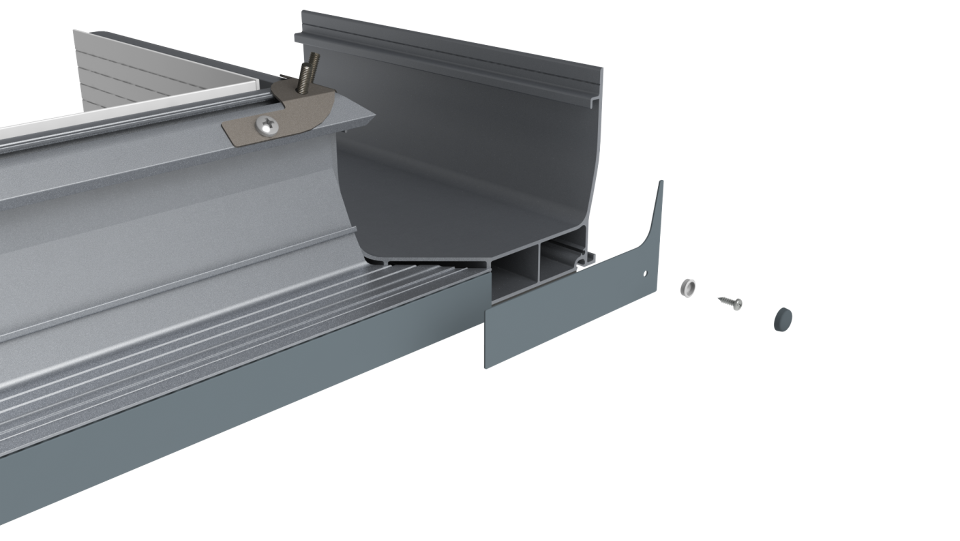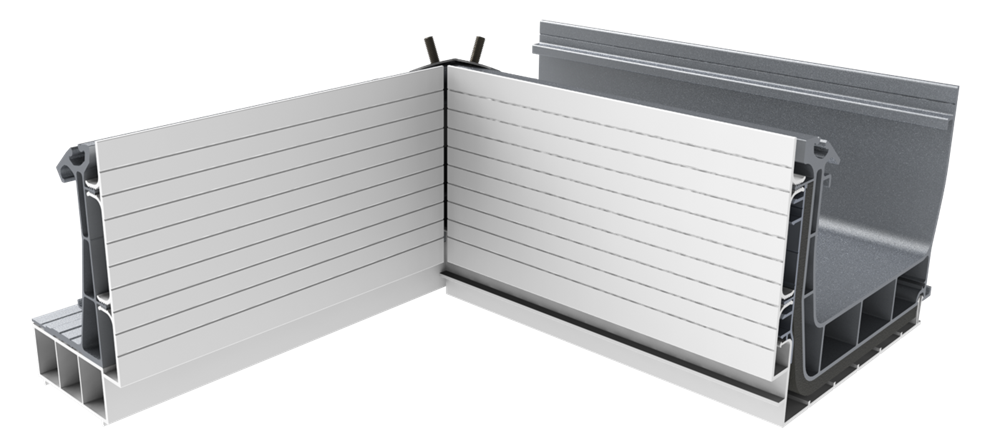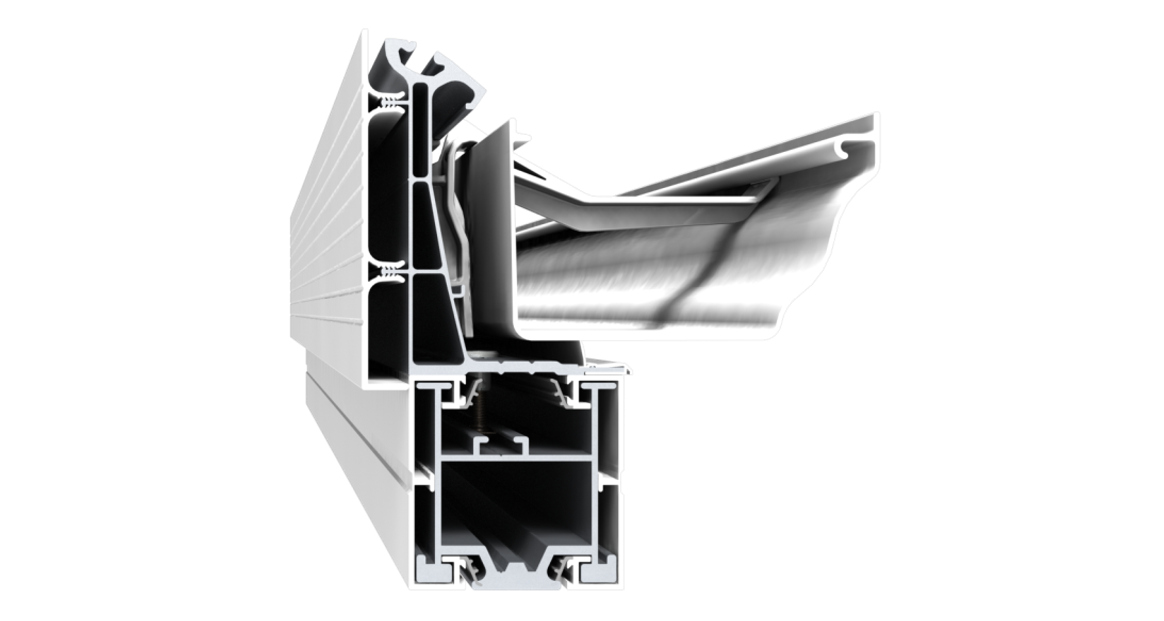The Efficient Way to Warm Homes with Glow Heated Glass for Bifold Doors | Tell Me More
The Efficient Way to Warm Homes with Glow Heated Glass for Bifold Doors | Tell Me More
Reinventing Classic for today’s modern conservatories
Read More Contact SalesThis double glazed roof offers a more traditional feel, which works better with a classic conservatory or traditional orangery. This system comes with quality uPVC framing, which can be customised to suit your customers' different needs. Contact Premier Frames to have this roof system in your area. We operate in Leicester here in the Midlands but work with double glazing installers right across the country.
Double Glazed Roof - The defining feature of Ultraframe’s Classic Roof is the double glazed panels. This glass allows more natural light to flood into the room, while also providing sufficient UV protection and thermal efficiency.
uPVC Framework - Our classic roofs are held in place by a high quality uPVC framing. As a material, it is incredibly popular because of its inherent strength and lifespan. It’s fantastic for our extension or conservatory roof systems.
Internal Eaves Beams - These beams help provide the Classic Roof will better structural integrity. They ensure that there is no undue pressure on the roof on the conservatory or extension, even when wide external doors are fitted.
Range of Colours - These conservatory and orangery roof systems can be created bespoke in a wide range of different colour finishes. With this, your customers will have a better variety of choice for their new extension.
Postcode Engineering - All our classic roofs will be postcode engineered to your customer’s homes. This is done using NASA satellite data, which predicts the rain and wind fall for that area - we can adjust the roof accordingly.
Installation Guide - These double glazed conservatory roof systems come with a comprehensive installation guide. They are incredibly easy to install, which leads to quicker fittings and happier customers for your business.
The new Slimline Ridge is 42% slimmer than Classic ridge (95mm). It is made of aluminium, has Glazing bar top cappings in Aluminium or uPVC with ultra small radius ends. This provides a less bulky look than traditional radius ends. It can be used with Insulated Pelmet, cornice and columns too.
As well as providing incredible strength, the new suite of bolstered eaves profiles offer cost saving opportunities – the combined bolster can span up to 5 metres without the need for any additional costly steels and all of the bars are only needed on the opening elevation of the eaves, offering further cost efficiencies.

Chambered section enables spanning capability up to 4380mm without the requirement for gallows brackets. Compatible with both Standard Eaves beam and Super Duty Eaves. Chambered box gutter is compatible with all current 165mm adaptors.


The New bi-fold support beam sits just under the standard eaves beam and can be used in the elevation with the large opening. It is 70mm tall and runs between corner posts making it a highly cost effective solution.
Contact Premier Frames if you’d like to install these classic conservatory roof systems in homes in your local area. We are based in Leicester and work with companies right across England.
You can get in touch by leaving us your details on our online contact form. Alternatively, you can call us directly on 0116 253 7297. We look forward to hearing from you.
Copyright © 2024 Premier Frames | Privacy Policy | Cookie Policy
MENU
The Efficient Way to Warm Homes with Glow Heated Glass for Bifold Doors | Tell Me More
Did you know you can use the Integral Blinds’ Innovative Range of Control Systems on The Alitherm 400 Windows?
Did you know you can use the Integral Blinds’ Innovative Range of Control Systems on The Visofold 1000 Slim?
Did you know you can use the Integral Blinds’ Innovative Range of Control Systems on The Visoglide Plus?
Did you know you can use the Integral Blinds’ Innovative Range of Control Systems on The HUP!